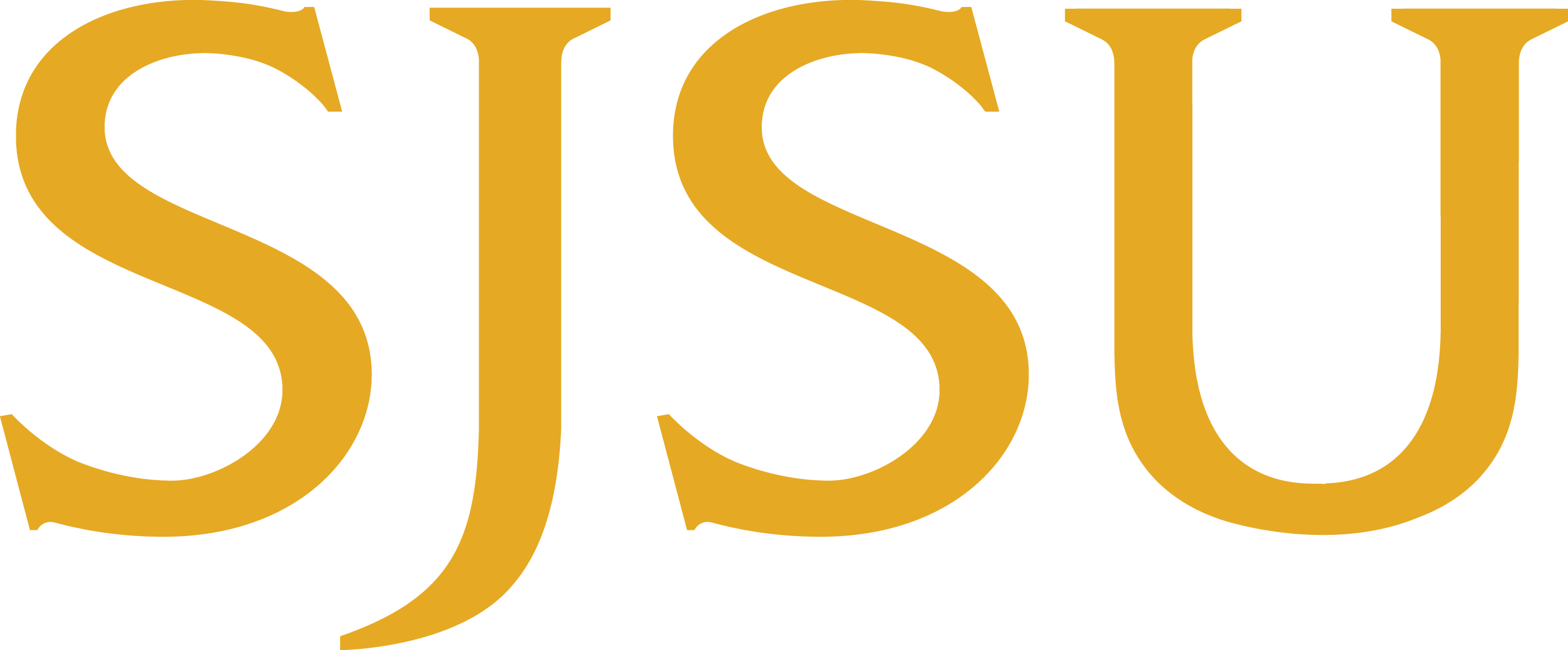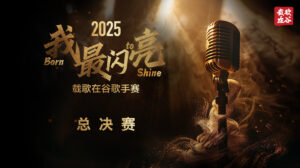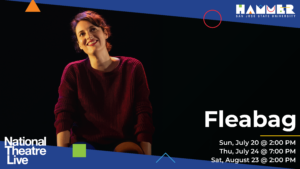Rent the Hammer Theatre for your next event!
Offering state-of-the-art performing, conference, and entertainment facilities, the Hammer Theatre is one of the premiere university performing arts centers in the United States. The facility serves the community through artistic and educational programming and events that capture the unique characteristics and diverse cultures of Silicon Valley.
Sobrato Auditorium
- State-of-the-art acoustic system
- Constellation virtual audio shell
- Up-to-date stage lighting
Stage
- 41′ Proscenium opening
- 34′ stage depth
- Orchestra pit can add 12′ depth at center
- 6′ at sides when used as thrust/apron
Seating Sections – 516 seats
- Orchestra: 158 seats plus 4 wheelchair spaces (includes 12 ADA companion seats)
- Parterre: 189 seats
- Balcony: 163 seats plus 2 wheelchair spaces (includes 6 ADA companion seats)
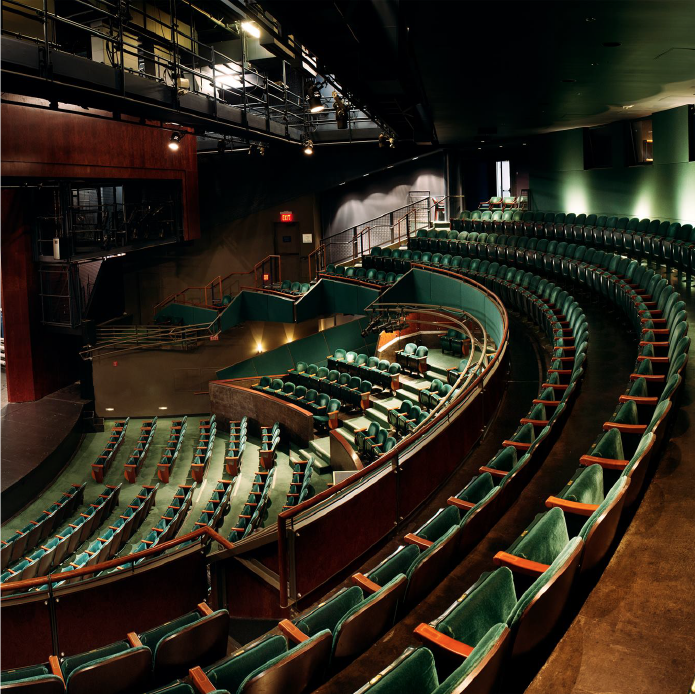

Main Lobby
Max Event Capacity: 80
Spacious main lobby with built in concessions area. Can open to the Paseo.
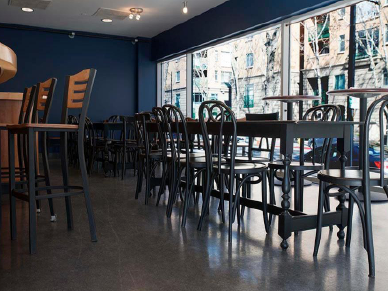
Curtain Call Café
Max Event Capacity: 40
A ground-level space for special gatherings that can extend onto the Hammer's Patio.
36x20, 720 sq. ft.
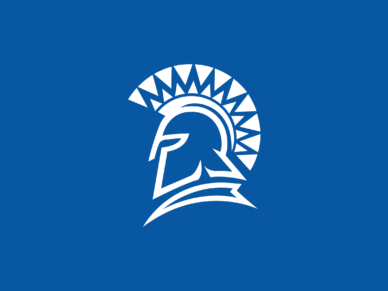
Mercury News Lounge
Max Event Capacity: 20
A private lounge with kitchenette and private restroom for honored guests, small receptions, and meetings.
36x13, 468 sq. ft
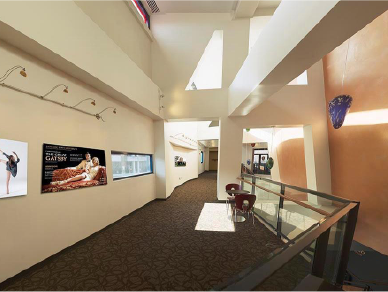
Balcony Lobby
Max Event Capacity: N/A
Airy upper lobby with views over Paseo de San Antonio.

Rooftop Terrace
Max Event Capacity: 120
A versatile outdoor space with breathtaking sunset views for receptions and parties.
52x35, 3,780 sq. ft.
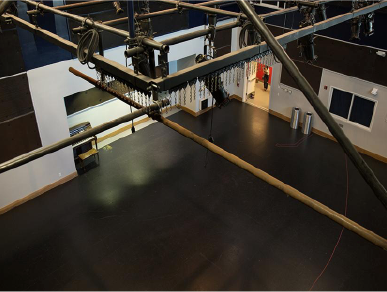
Hammer4 Studio
Max Event Capacity: 120
Perfect for rehearsals, meetings, receptions, and intimate performances.
52x35, 1,820 sq. ft
Facilities Gallery

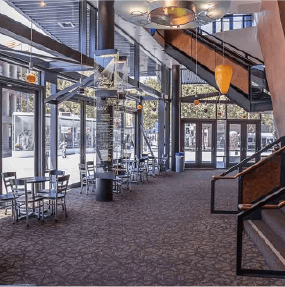
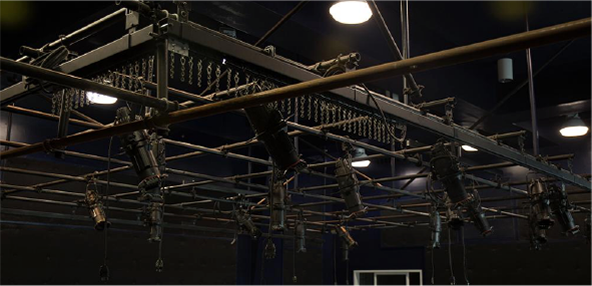
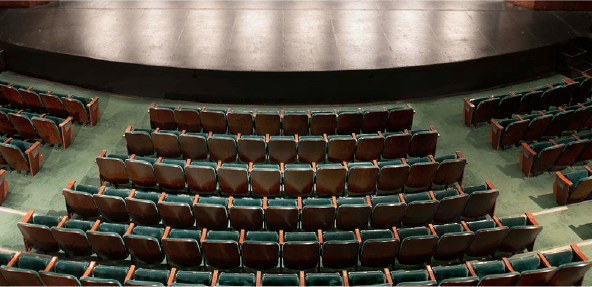
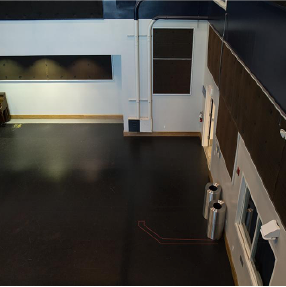
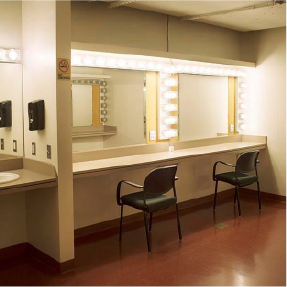
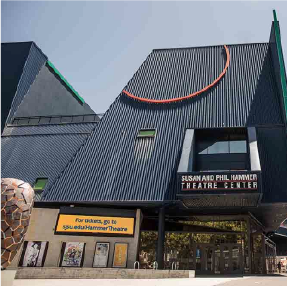
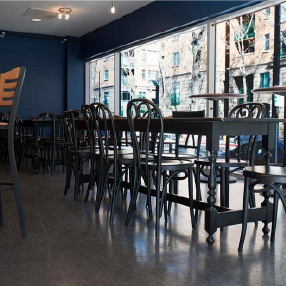
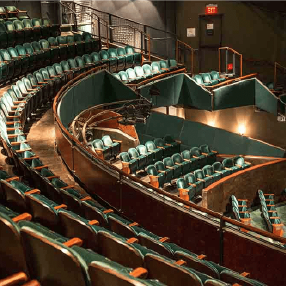
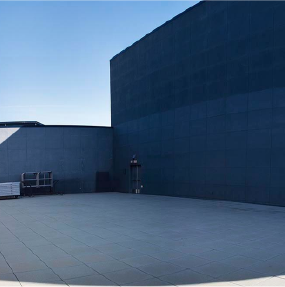
Hammer Theatre
Market Rate
Hammer Theatre
Non-Profit Rate
Hammer Theatre
Booking and Utilization Policies
